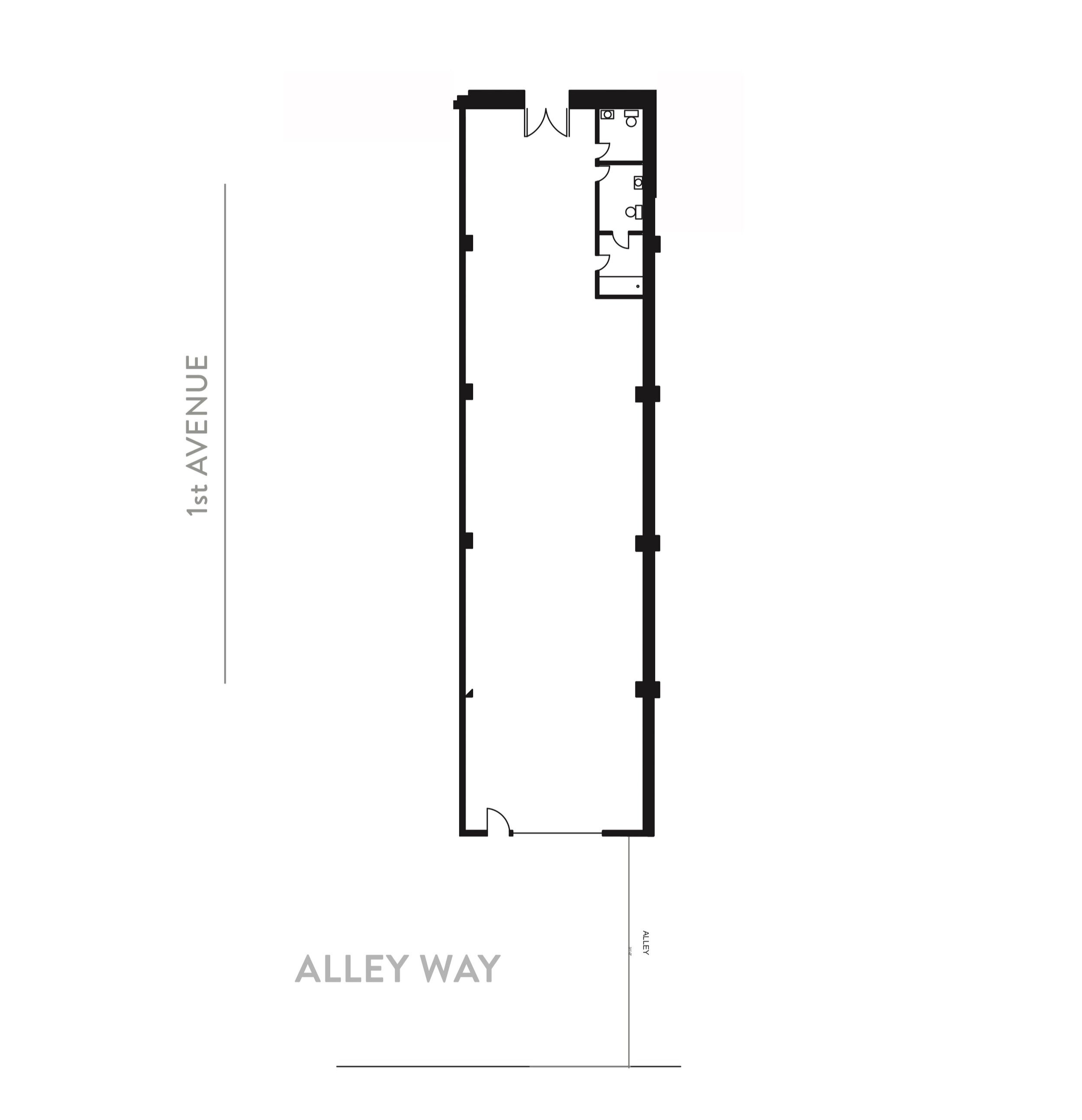ANNEX B: LOCATED AT THE SIDE OF OUR BROOKLYN MAIN STAGE B
Annex B is a 2,300 sq Ft support space located at the side of Stage B. The annex space has exposed bricks and wall textures for photoshoots. Annex B can also be used as a catering space and VIP room with two private bathrooms and a shower. Annex B has newly bought modern furniture, drive-in capabilities, loading docks, and high-speed WiFi.














ANNEX B FLOOR PLAN + MEASUREMENTS


STAGE F | ANNEX SPACE OFF OF STAGE B | 2,300 SQ FT FACILITY
SIZE
2,350 sq ft studio, support or catering space
SPECIFICATIONS
Drive-in capable
300amps of power (300 amp 3-phase)
Ceiling height: 19ft from floor to beams
10 tons of silent heating and air conditioning with
controllable airspeed
Two luxurious bathrooms, and one shower
Hi-speed internet
ADDITIONAL INFORMATION
Textured brick walls, skylights
Connects to main Stage B for additional support or catering space.

