STAGE A – 21,000 SQ FT FACILITY IN LONG ISLAND CITY
GUM Studios’ 21,000 Stage A comes with a 65' wide cyc and seven production support rooms. Getting there - Our LIC Studio is easily accessible from the BQE Long Island Expressway, Pulaski Bridge, East River Ferry, E, M, or 7 trains.
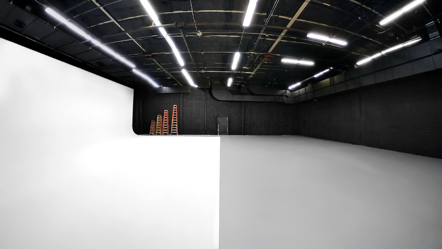
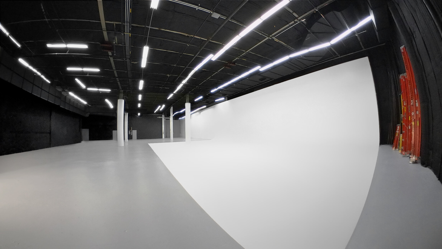
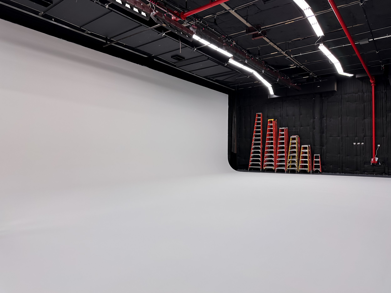
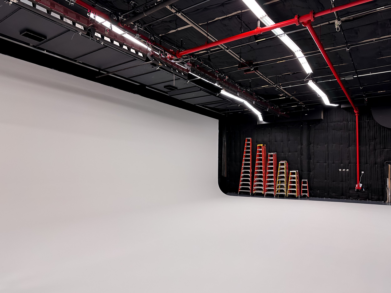
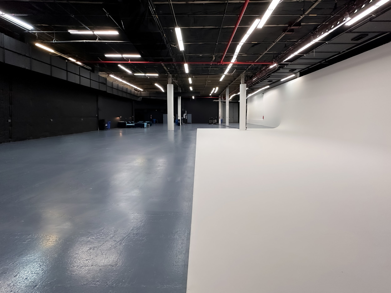

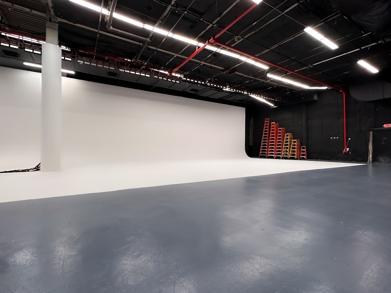
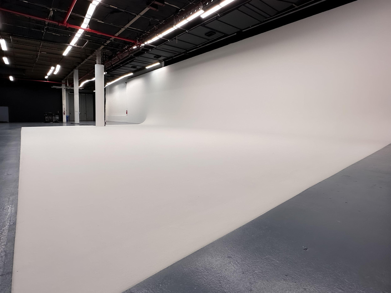
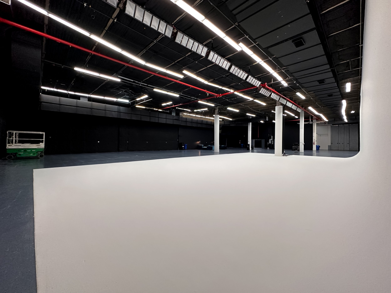
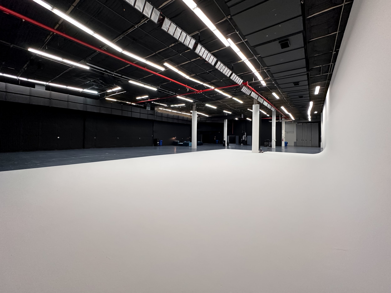
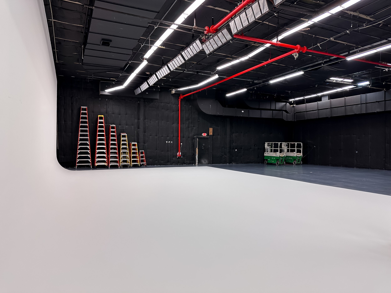
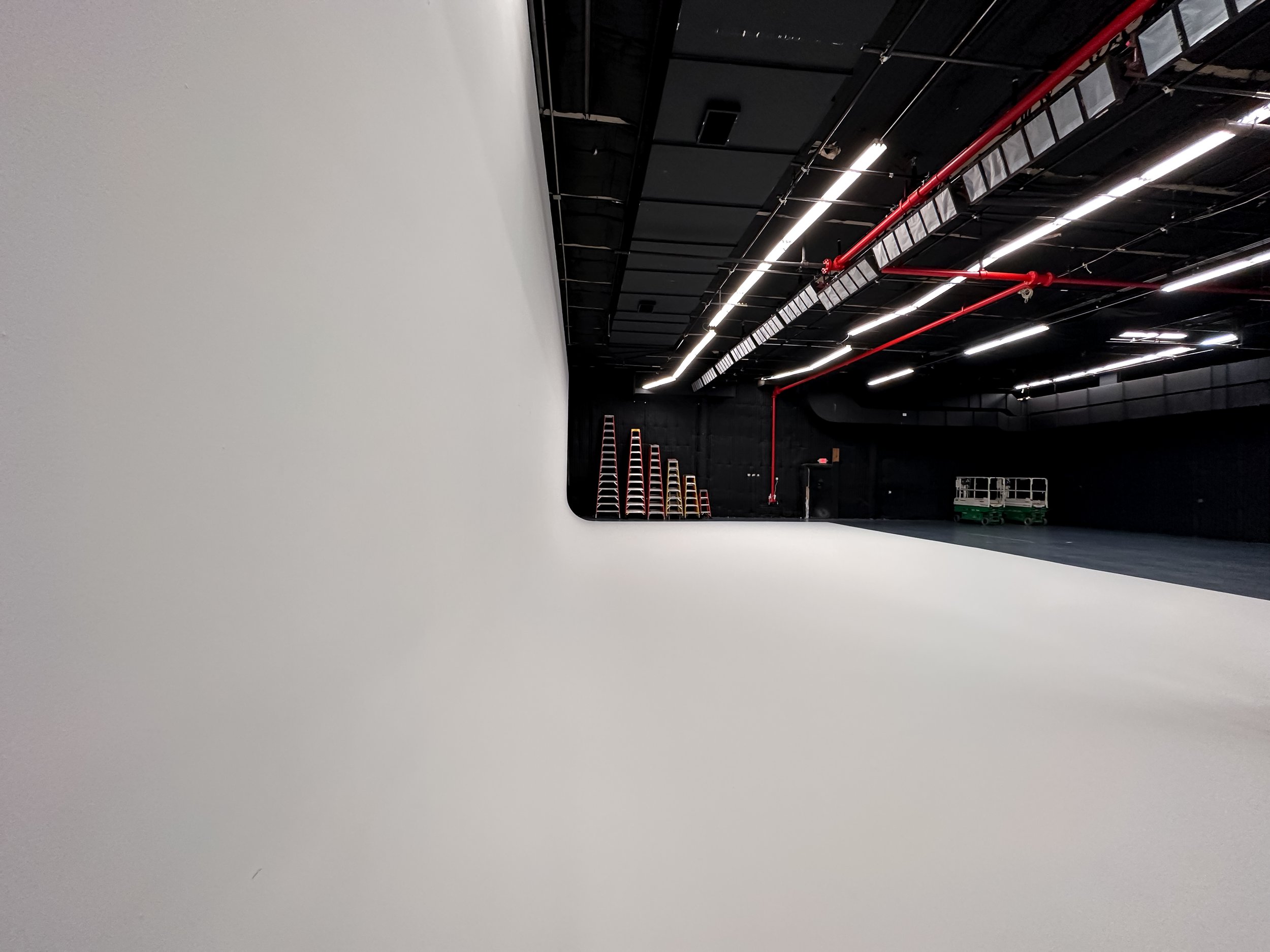
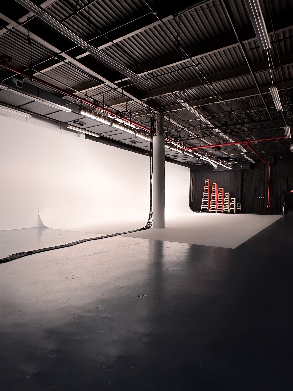
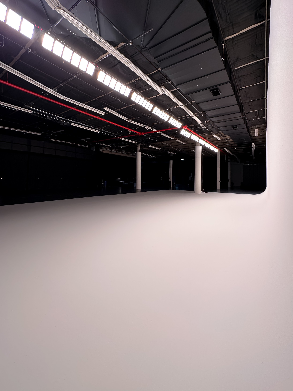
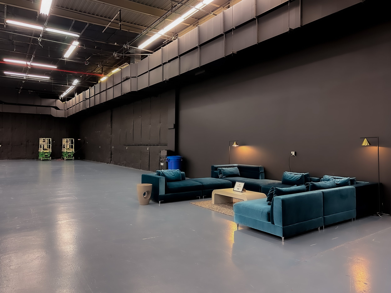
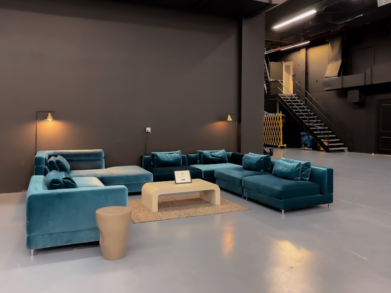
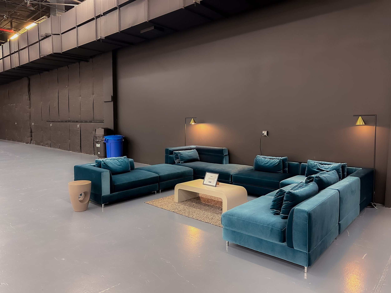
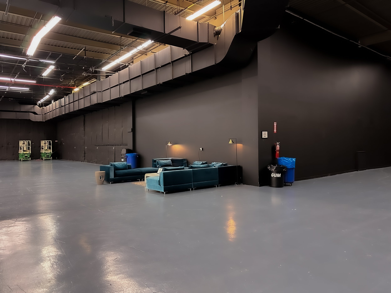

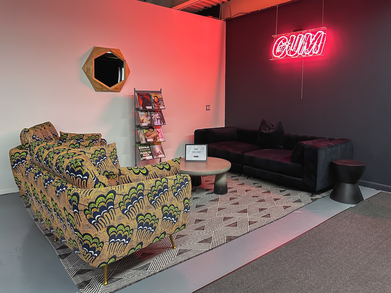
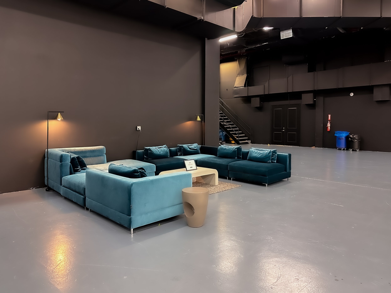
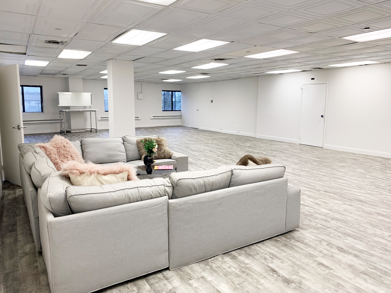
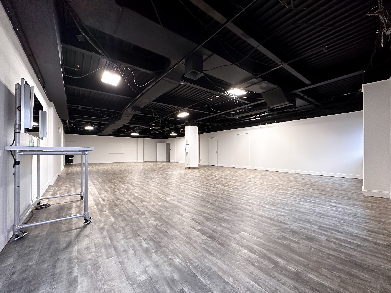
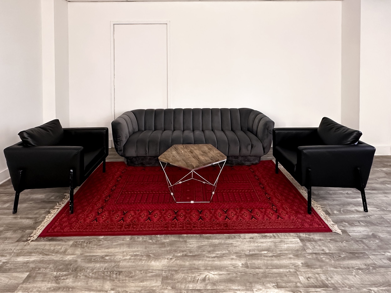

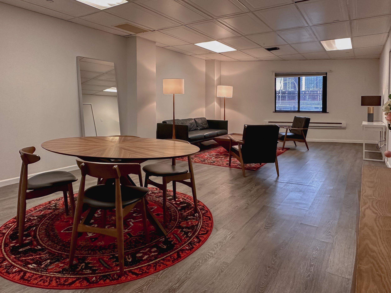
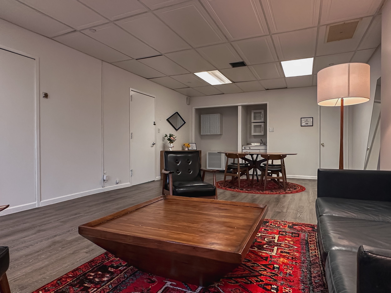
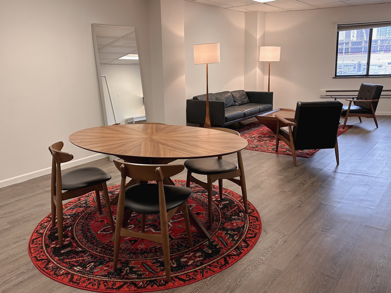
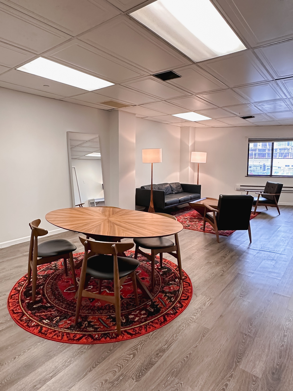
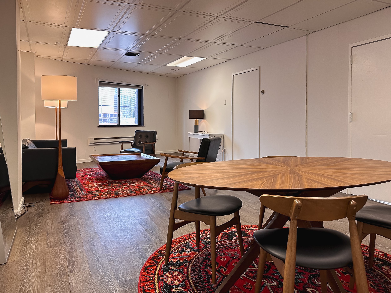
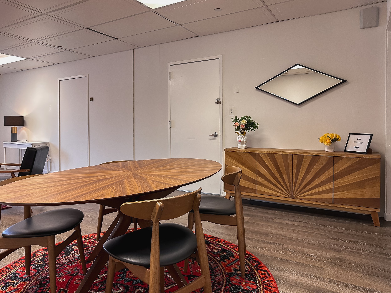
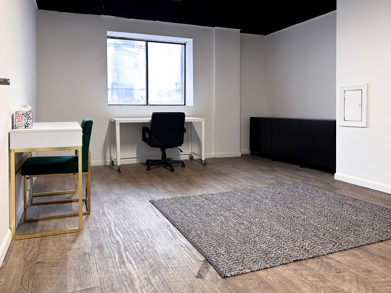

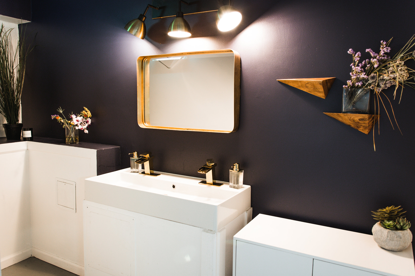
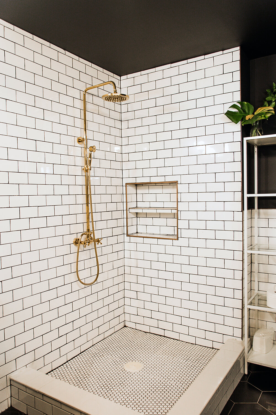
STAGE A FLOOR PLAN AND MEASUREMENTS
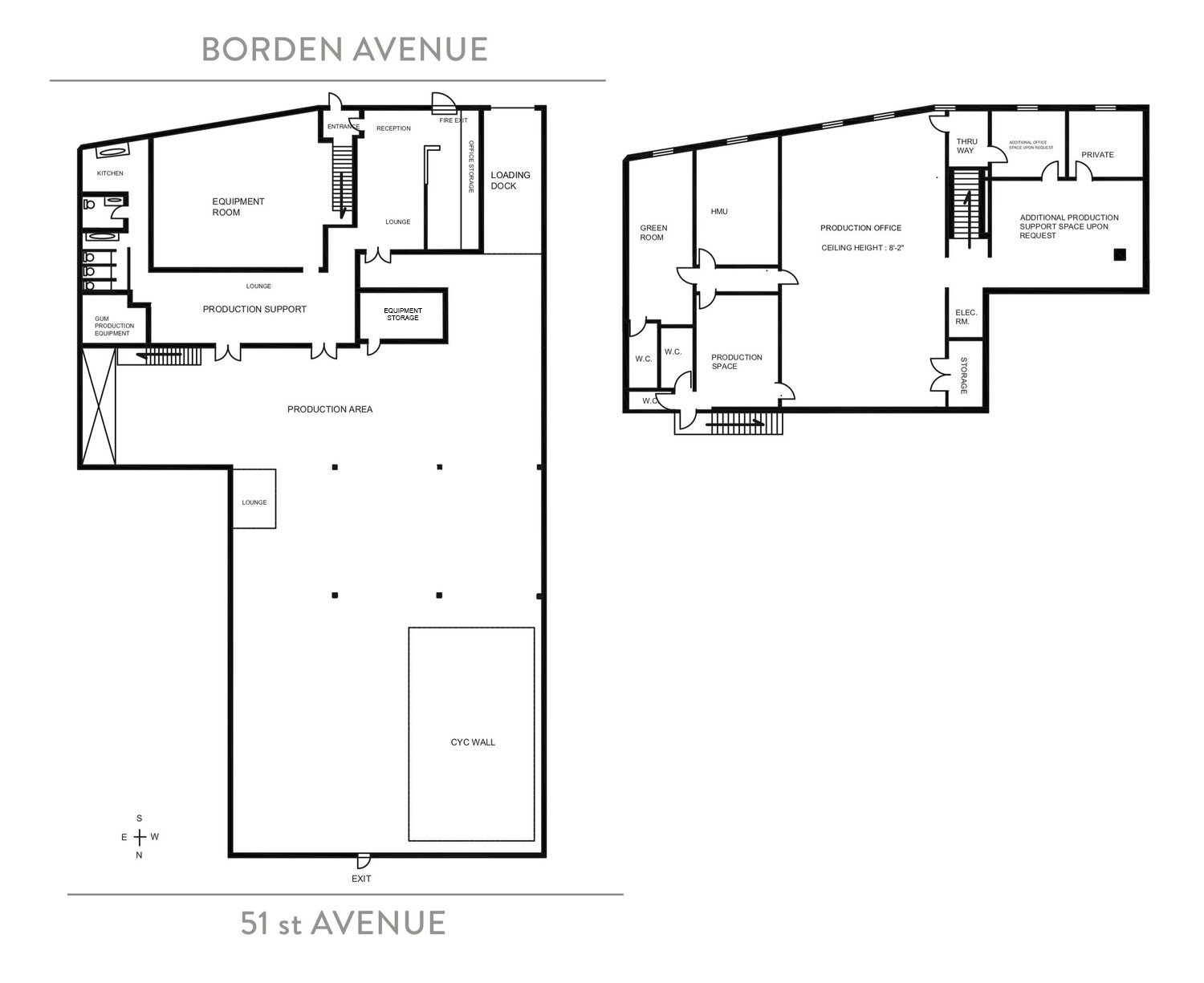
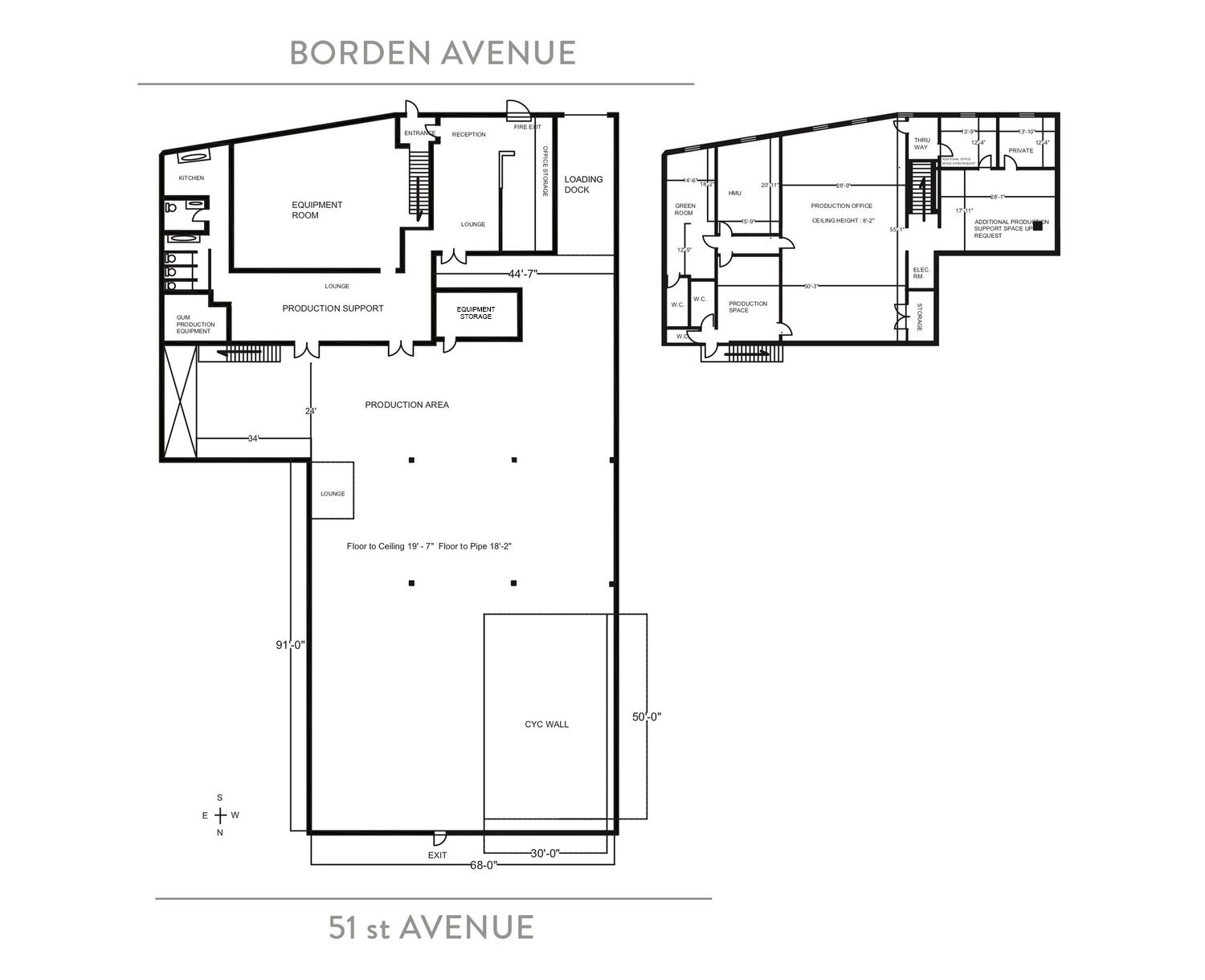
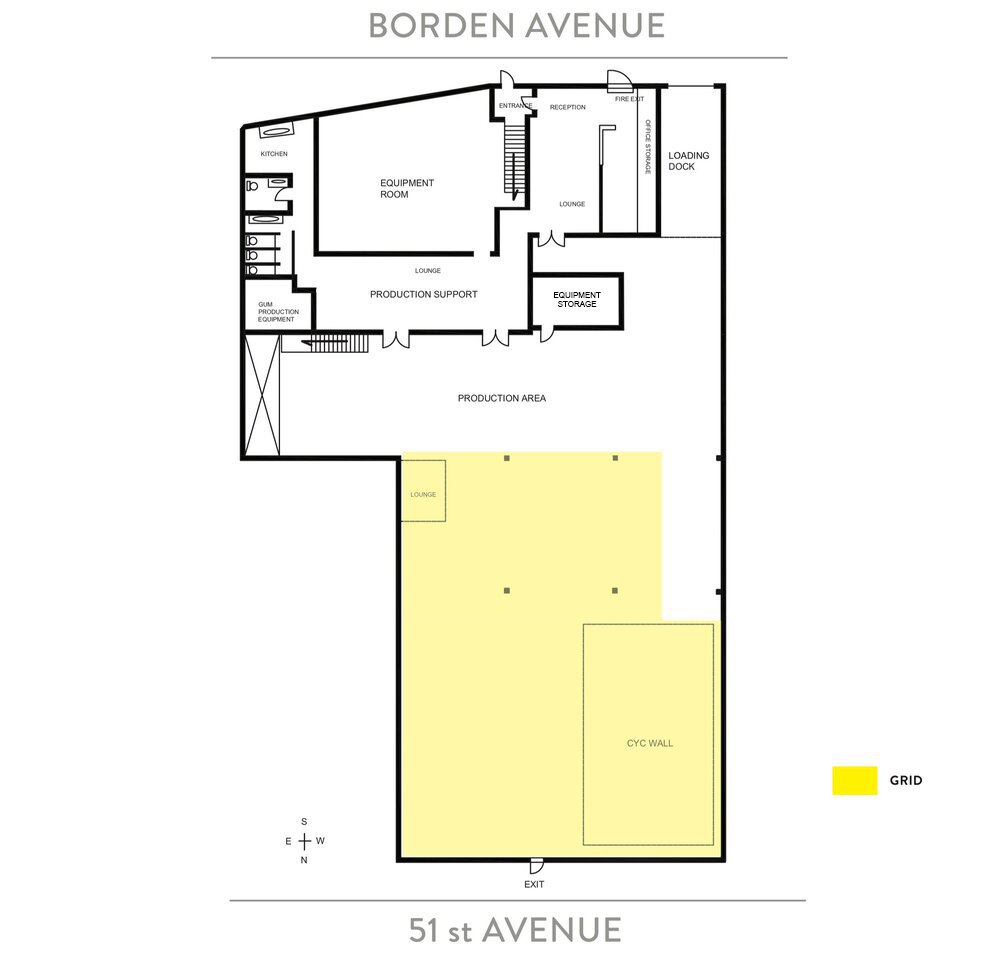
STAGE A: 21,000 SQ FT FACILITY.
STAGE SPECS
SIZE
Studio Dimensions: 118’ L x 74’ W with 27’6” L x 40’ W (alcove)
10,000 sq ft Shooting Space (4,500 of that is Column-Free – 57’ x 74’)
5,000 sq ft second-floor Support/Production Space
500 sq ft Loading Dock – Direct Drive-in
SPECIFICATIONS
Drive-in Loading Gate – 13’ high x 12’ wide
18’ to Lighting Grid (21’ to ceiling)
1 Dedicated 400 Amp 3-phase Camlock Drop (400 amps per leg)
Separate 400 Amp House Power
High-Speed Internet
7 Bathrooms
2 Private Bathrooms with Shower and 1 Hair Sink
Client Area with Modern Furniture
GREENROOMS
Stage A has a fully furnished VIP greenroom located at the Mezzanine. It is equipped with high-end mid-century furniture, with a Private Bathroom with a Shower.
PRODUCTION AND WARDROBE
Production Offices, wardrobes, and Vanity rooms are offered for additional working and storage spaces.
